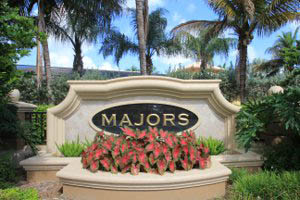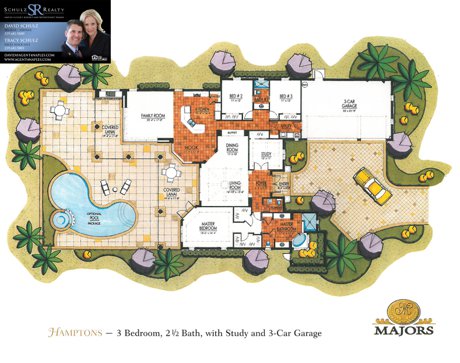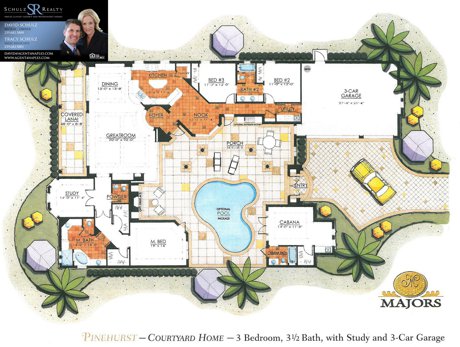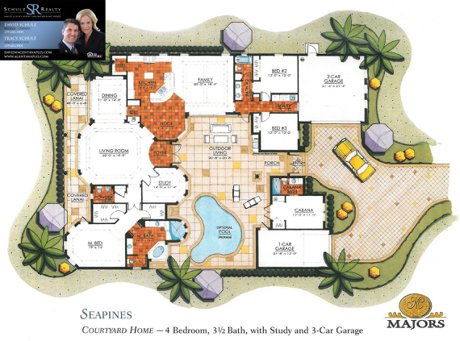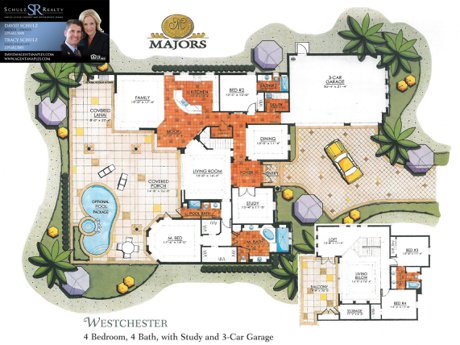Lely Resort - Majors Home Search
Lely Majors Floorplans
We have compiled the Lely Majors floor plans to help you evaluate the specific models. Below are twelve different floor plans.
All Majors homes have at least 2,500 sq ft of air-conditioned living space. This series of homes has large lanai areas and three-car garages. You will surely love the open feeling, as they have high ceilings and transom windows.
Greenbriar Floor Plan
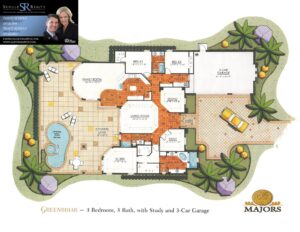
The Greenbriar model has a three-bedroom plus den, three baths, a family room, and a dining room floor plan. It has 2,824 sq ft under air and 4,154 total square feet. There is also a large lanai with a three-car garage.
Lely Majors – Hamptons Floor Plan
The Hamptons model is a three-bedroom plus den with a 2 1/2 bath, family room, living room, and dining room floor plan. It has 2,790 square feet under air and 4,318 total square feet. In addition, there is a large lanai with a 3-car garage.
Lely Majors – Harbourtown Floor Plan
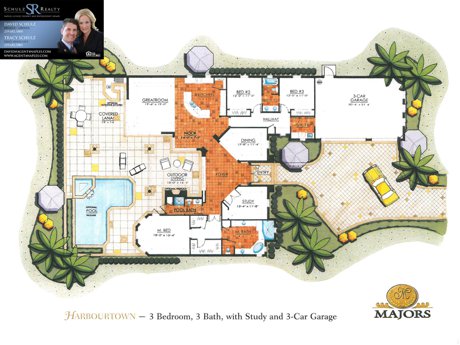
The Harbourtown model is a 3-bedroom plus den, 2-bath, great room, and dining room floor plan with 2,772 sq ft under air and 4,270 total square feet. It also has a large lanai and a 3-car garage.
Lely Majors – Kingsmill Floor Plan
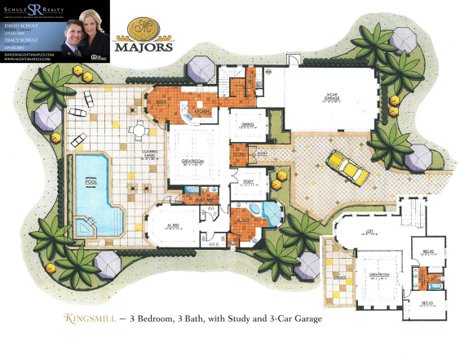
The Kingsmill model is a three-bedroom plus den, three-bath, great room, and dining room floor plan with a loft and balcony. It has 3,062 sq ft under air and 4,663 total square feet. Also, there is a large lanai with a 3-car garage.
Lely Majors – Monterrey Floor Plan
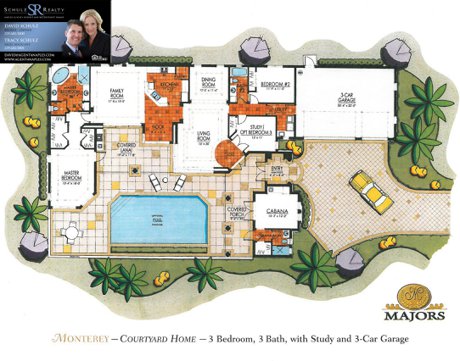
The Monterey is a COURTYARD model with three bedrooms plus a separate cabana, two bath-pool bath, family room, living room, and dining room floor plan with 2,651 square feet under air and 4,036 total square feet. Also, there is a large lanai with a 3-car garage.
Lely Majors – Muirfield Floor Plan
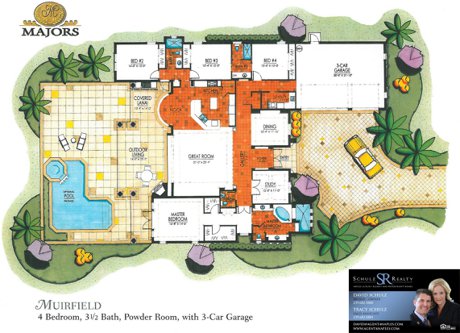
The Muirfield model is a four-bedroom plus den, three-and-a-half-bath, great room, and dining room floor plan with 3,153 square feet under air and 4,668 total square feet. It also has a large lanai and a three-car garage.
Lely Majors – Pinehurst Floor Plan
Lely Majors – Ponte Vedra Floor Plan
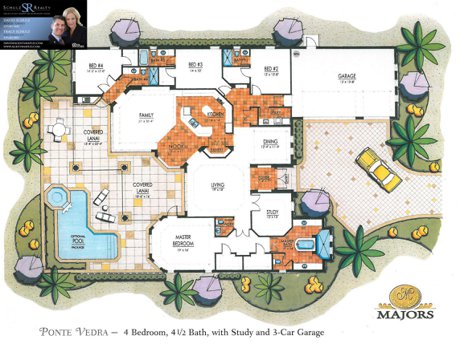
The Ponte Vedra model is a four-bedroom plus den, four-and-a-half-bath, family room, living room, and dining room floor plan with 3,482 square feet under air and 4,867 total square feet. It also has a large lanai and a three-car garage.
Lely Majors – Scottsdale Floor Plan
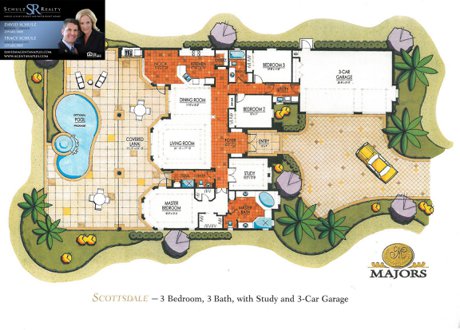
The Scottsdale model is a three-bedroom plus den, three-bath, great room, and dining room floor plan with 2,546 square feet under air and 4,142 total square feet. It also has a large lanai and a three-car garage.
Lely Majors – Riviera Floor Plan
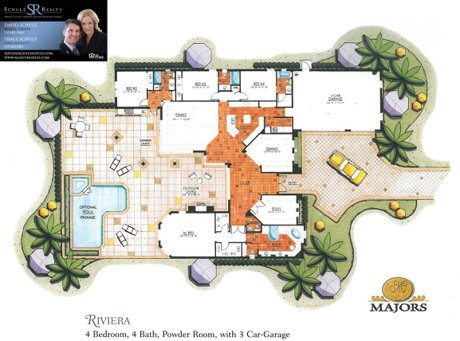
The Riviera model is a four-bedroom plus den, four-and-a-half-bath, family room, and dining room floor plan with 3,138 square feet under air and 4,727 total square feet. It also has a large lanai and a three-car garage.
Lely Majors – Seapines Floor Plan
The Seapines is a courtyard model with three bedrooms plus a detached cabana with a bathroom, 3 1/2 bath, great room, and dining room. The floor plan has 3,323 square feet under air and 5,975 square feet. Also, there is a large lanai with a 3-car garage.
Lely Majors – Westchester Floor Plan
The Westchester is a two-story model with four bedrooms, a den, four baths, a living room, a family room, and a dining room. The floor plan has 3,495 square feet under air and 5,431 square feet. There is also a large lanai with a 3-car garage.
Lely Resort Naples Gated Golf Resort
Lely Resort is a highly regarded Naples Gated Golf Resort. As area experts, we know the community well because we have lived in the Majors and sold many homes in the Majors. Please feel free to contact David and Tracy Schulz with any questions.
Majors Homes At Lely Resort
Resort
The homes in the Majors were built from 2004 to 2007. The community has 142 grand Tuscan-style homes. In addition, all Major’s houses were built by Stock Development. The home sizes range from +/-2,537 to 3,895 square feet under air. The homes in the Majors have impact glass in the front windows, a 3-car garage, and a large lanai for outdoor living. All Lely Majors homeowners are members of the resort.

